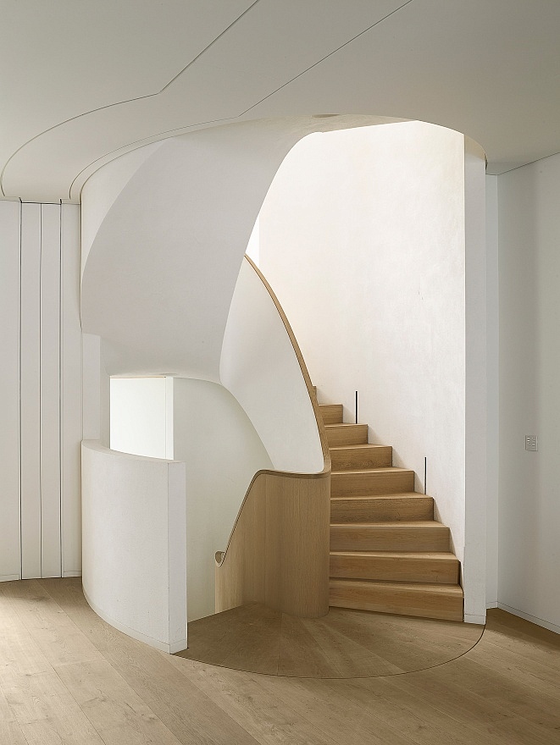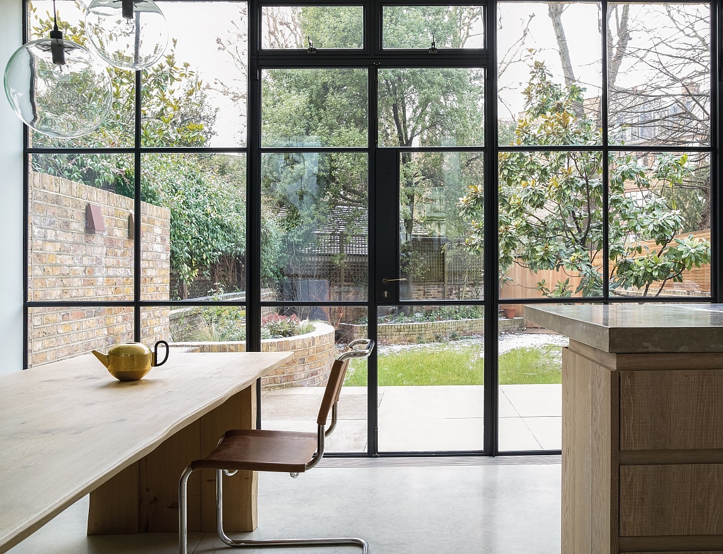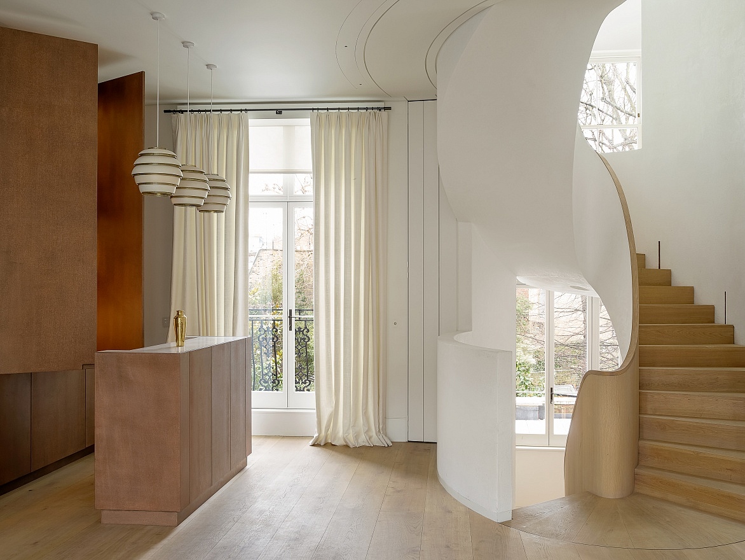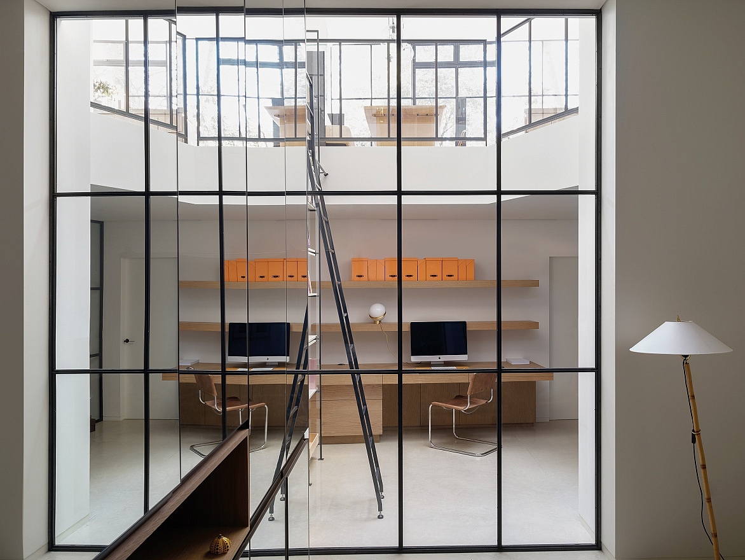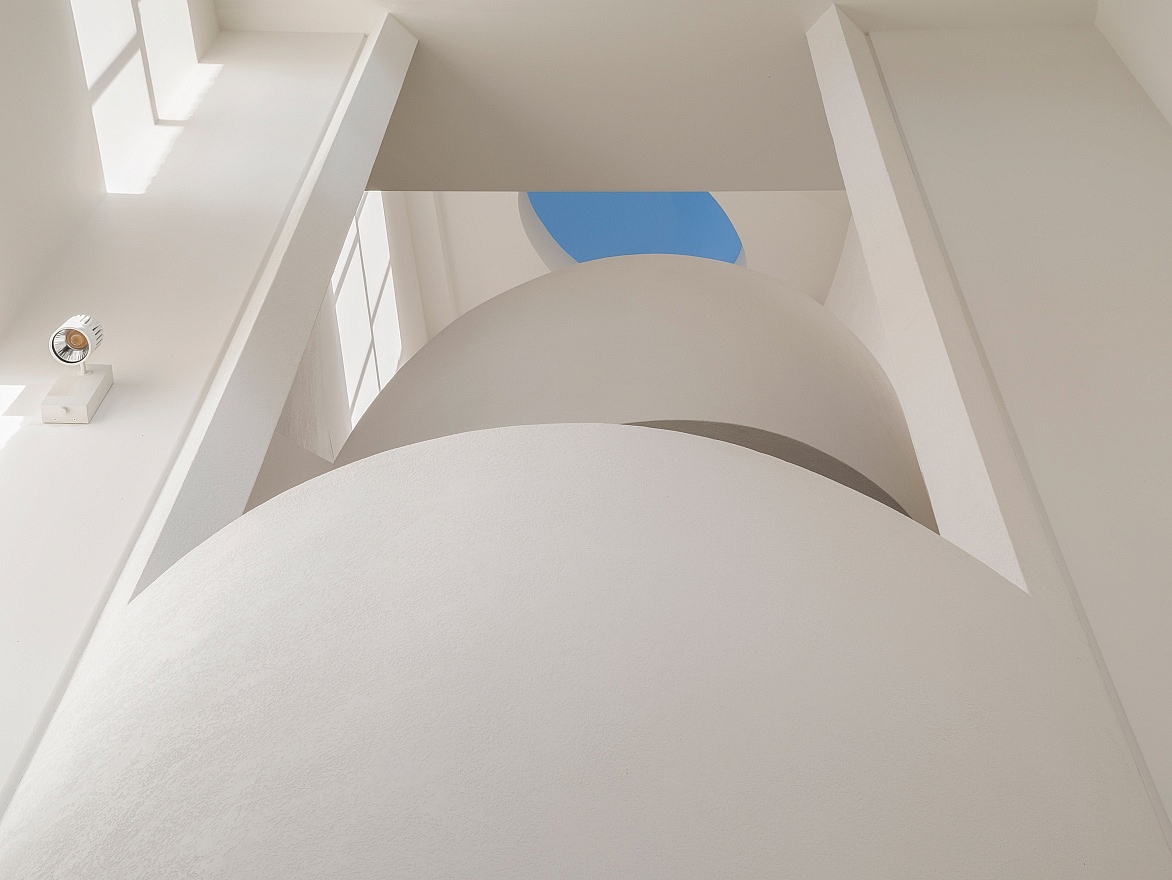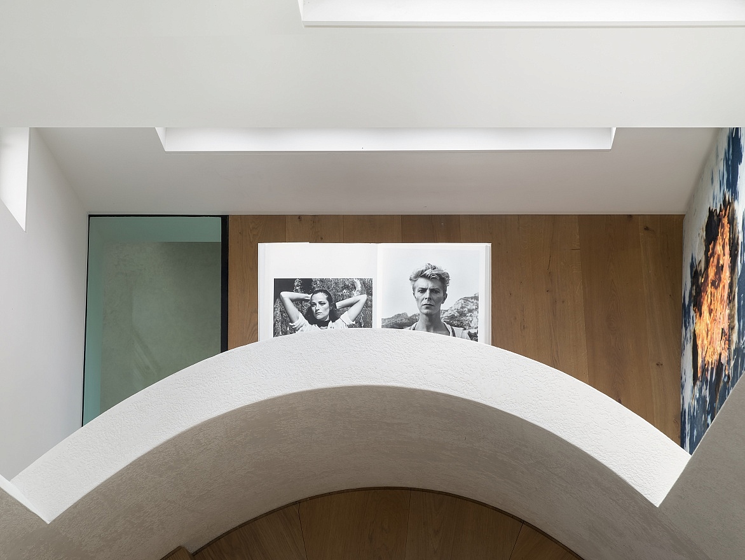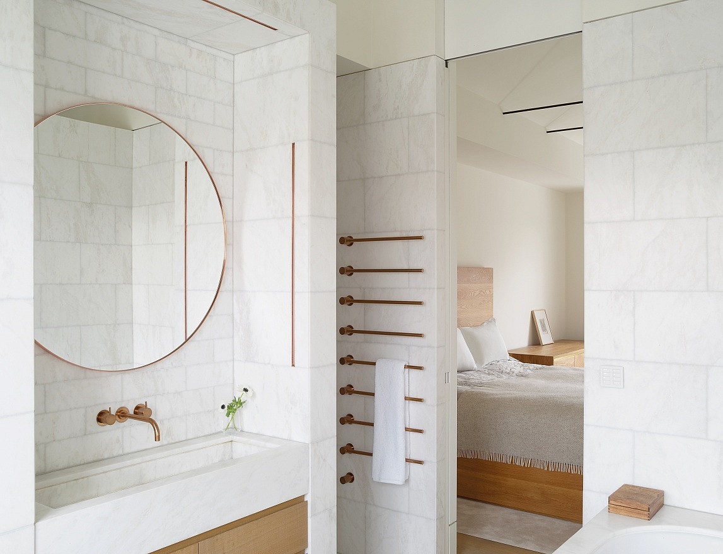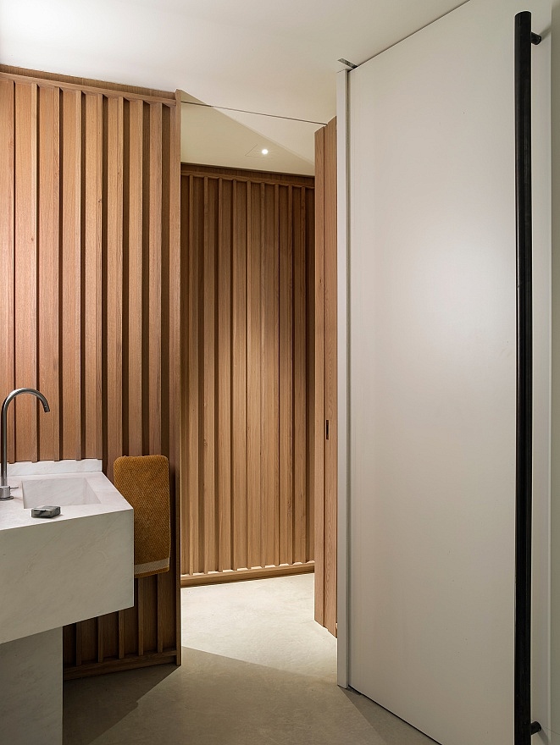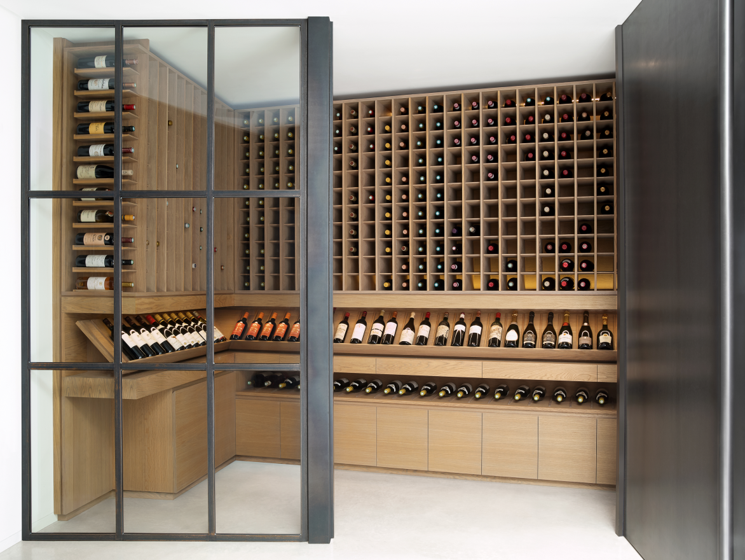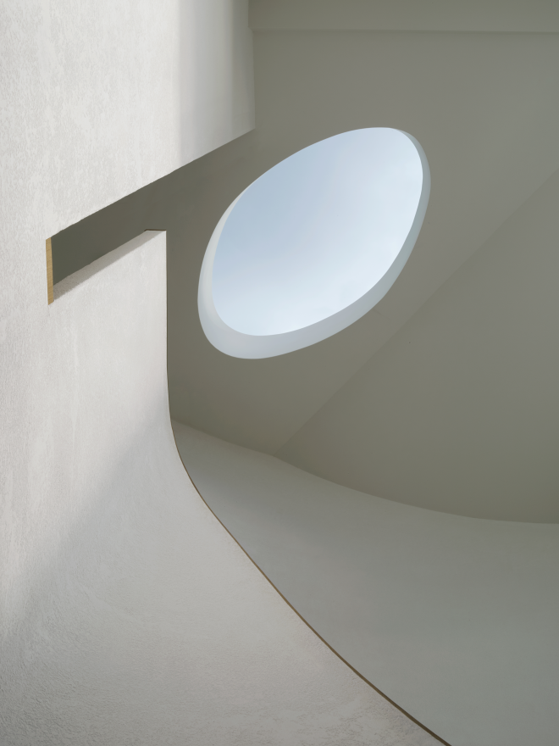Townhouse Notting Hill
Designed for a film director and her husband, this elegant family home in a handsome, half-moon terrace of stucco-fronted houses was built by William Chadwick in the late 1850s. Central within the house – and echoing all its external shapes and materials – spirals a staircase inspired by the work of Barbara Hepworth and designed in collaboration with 23 Architecture: a concept which won the commission. This staircase – its silhouette a constantly-moving horizon which appears and disappears as it turns through space – passes from room to room, shifting in shape, texture and colour as absence gently makes way for presence. With each of these intervolutions, contours are defined and clarity given to all the materials in play. Every sculptural element – surface, edge, scale, texture, colour – was painstakingly considered by the studio as the design determinedly carved new shape into existing space. The point where smooth wood interior and rough stucco exterior meet; the clarity of the resulting white and wooden elliptical volumes gives the design its lyrical quality – a visual exchange between flowing surfaces and clearly defined edges.
As Hepworth herself said, ‘The sense of feeling…is the first one we have when we’re born…with a sculpture you must walk around it, bend toward it, touch it…walk away from it.’
Longlisted for the Dezeen Awards 2019 (House Interior).
