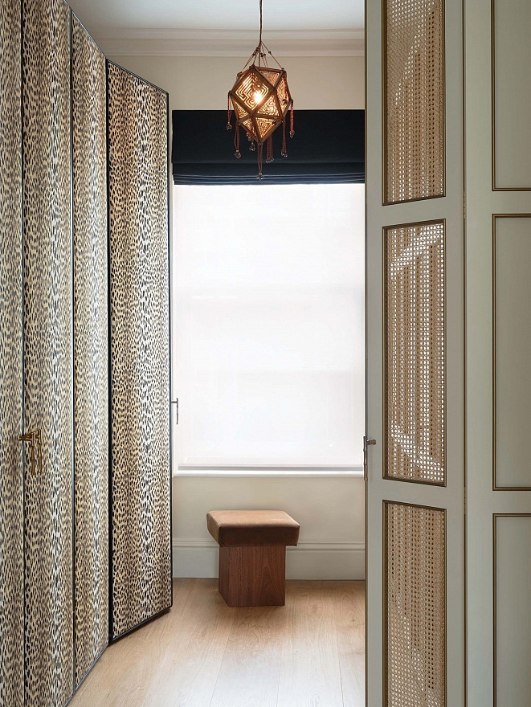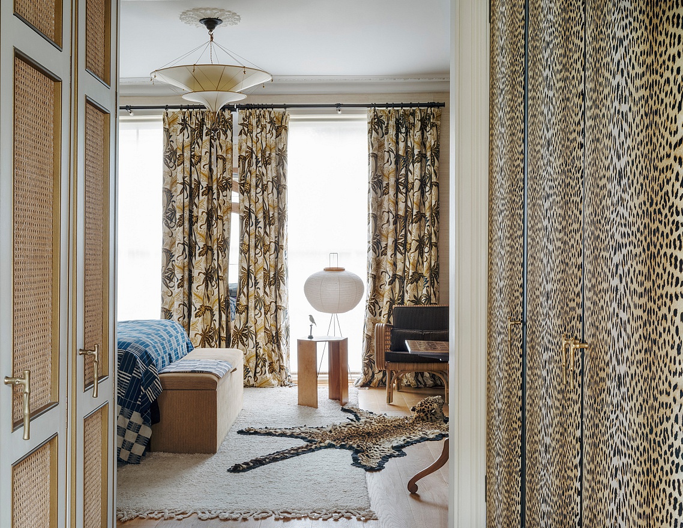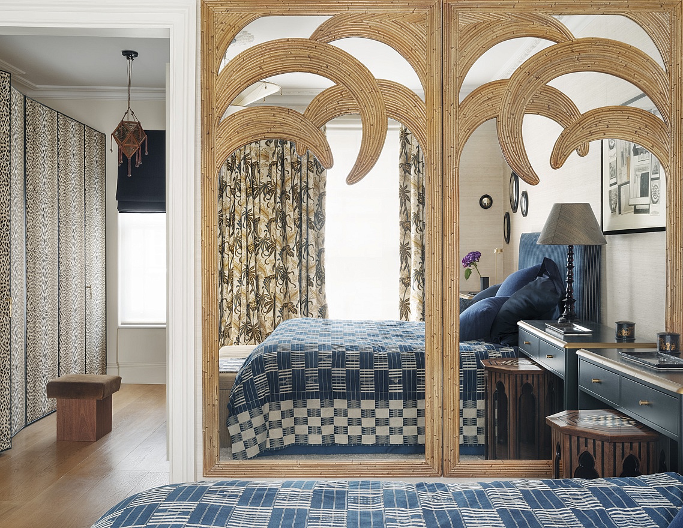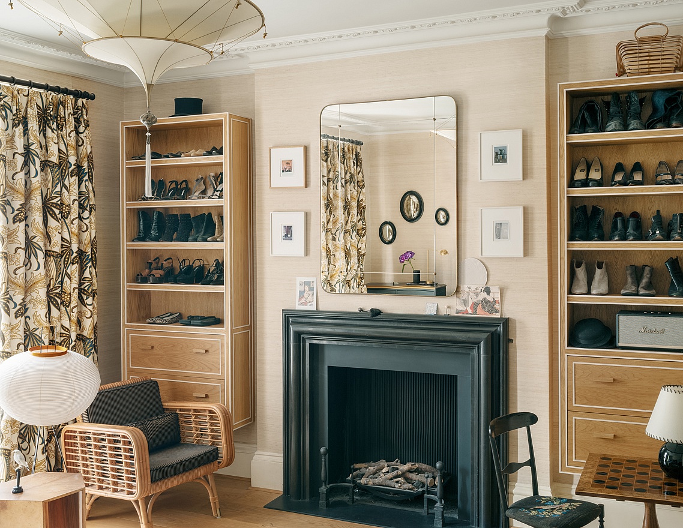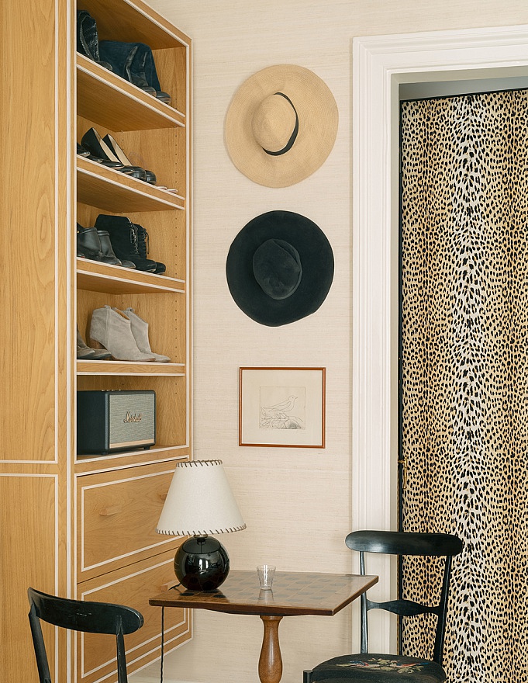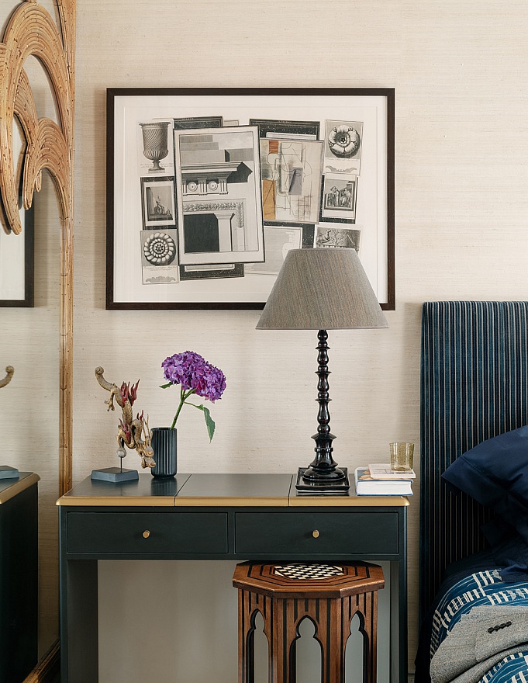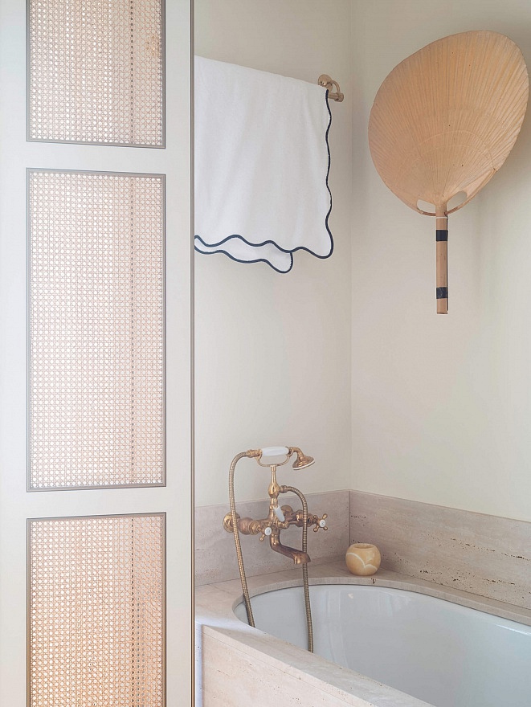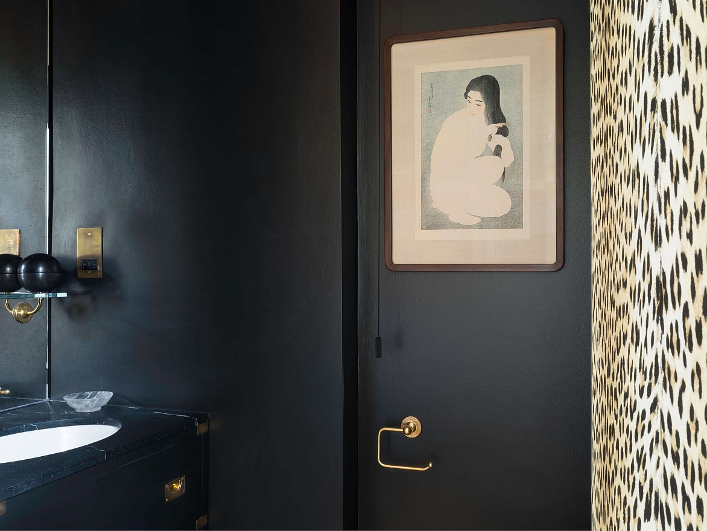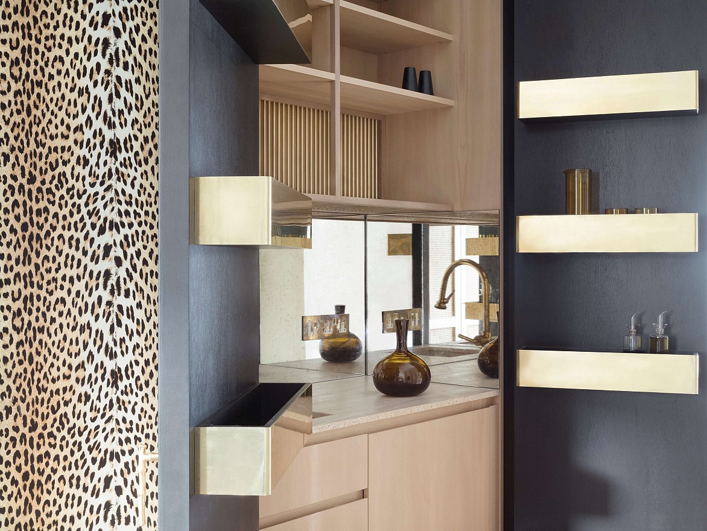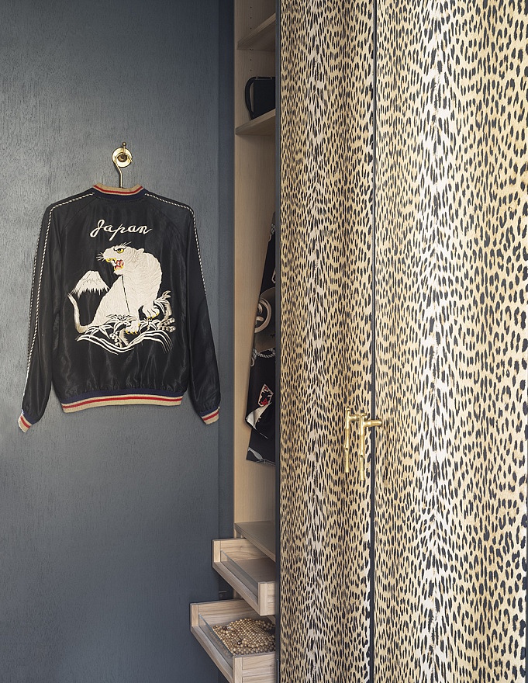Townhouse Notting Hill
Inside a Grade II listed Westbourne Grove terrace, this first floor bedroom suite demanded a complex series of shifts in function within an extremely limited amount of space. Adjacent to an opulent bedroom, the confines of studio living necessitated a great many things happen in the same place.
In homage to Carlo Mollino, form and function evolved together. Inspired by the erotic photography taken in his Turinese apartment, Casa Mollino, as well as his fictional autobiography, Vita di Oberon, in which the twenty-eight-year-old Mollino, in the guise of a young Turinese architect who died tragically young, describes architecture, among all the creative disciplines, as demanding the most intricate shifts in shape. Accordingly, the architect is forced not just to be ‘a poet and a mathematician’ but also ‘a mechanic, an accountant, a lawyer, a slob, a gentleman, a swallower of bitter pills, an old lady’s dancing partner and a snake charmer’.
The leopard skin and cane panelled doors, therefore, hide as much as they reveal. The space is conceived of as a dressing or ‘changing’ room, expressing the occupant’s natural affinity for metamorphosis while serving multiple purposes simultaneously. Behind the cedar-lined wardrobe doors, closing one inside the other, are: a travertine bath, a campaign style ‘water closet’ and a breakfast bar in natural brass. This encasement of multiple functions within one structure makes possible sudden and radical changes of form, behaviour and state of being. Thus the space as a whole is set on a path of endless change, at one with the flux of existence.
