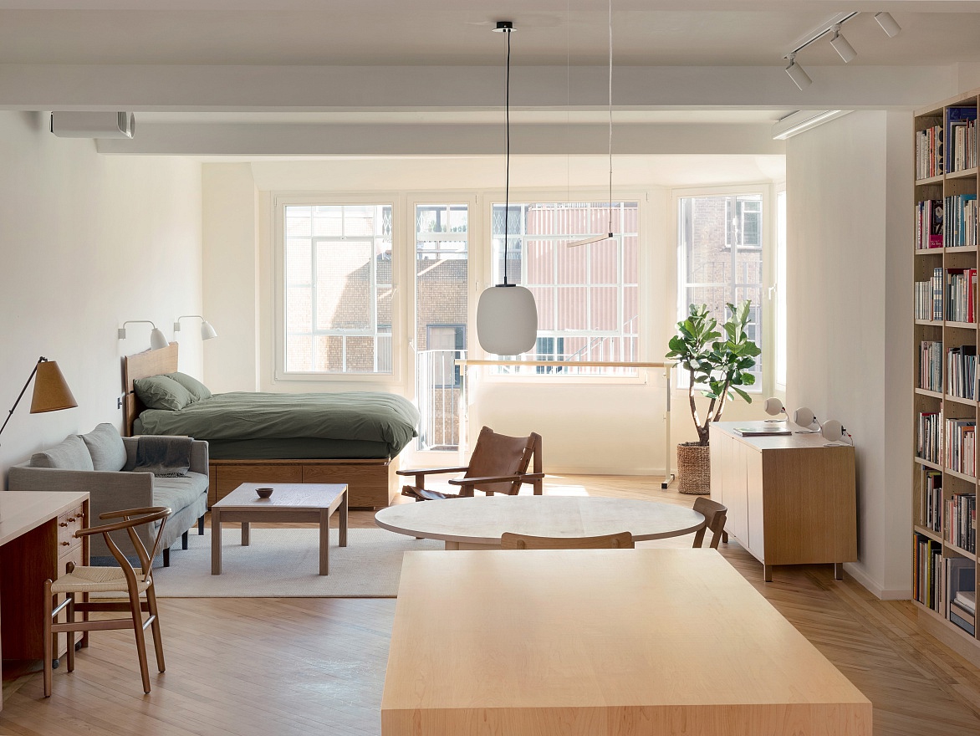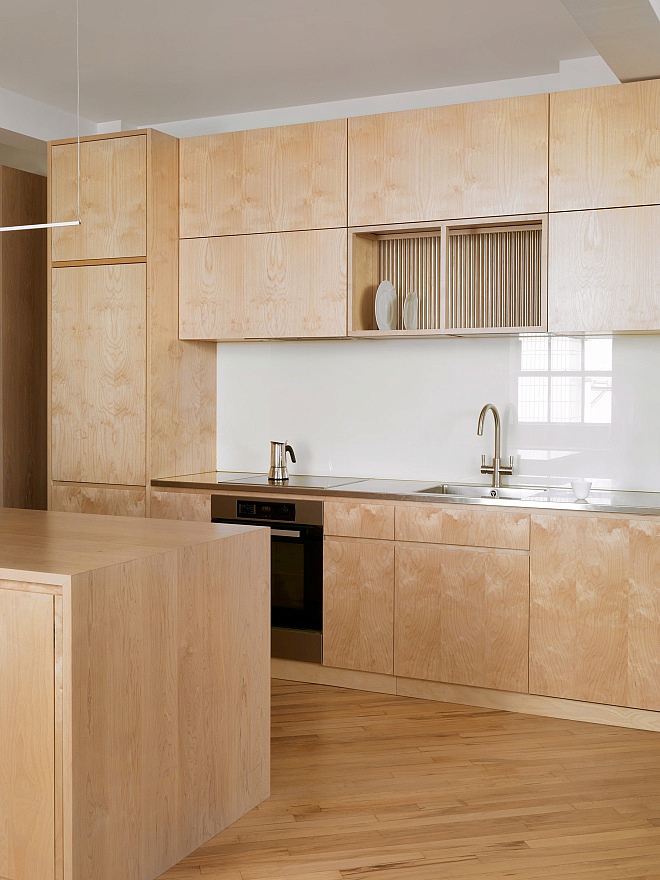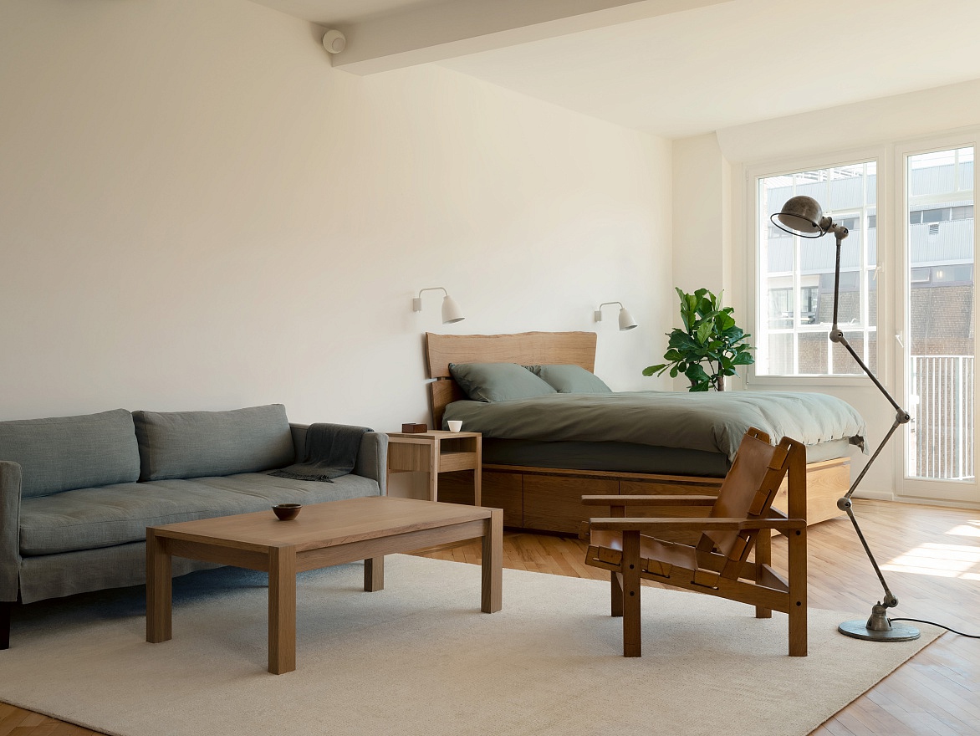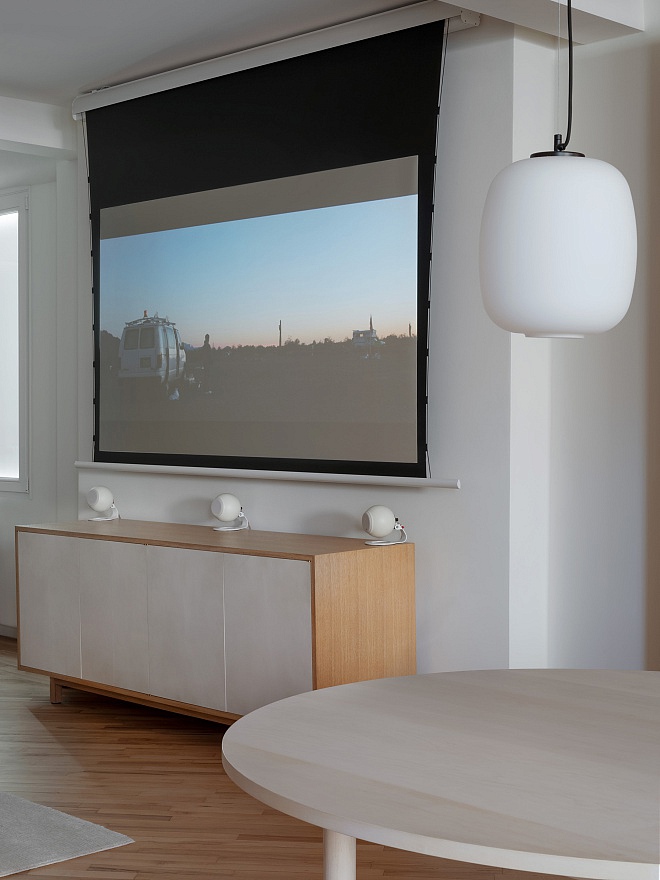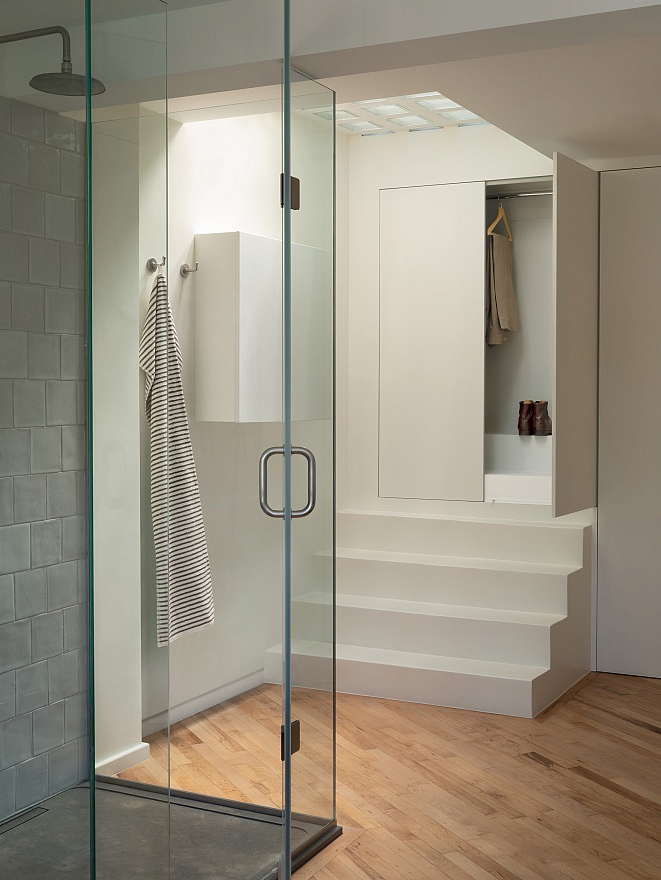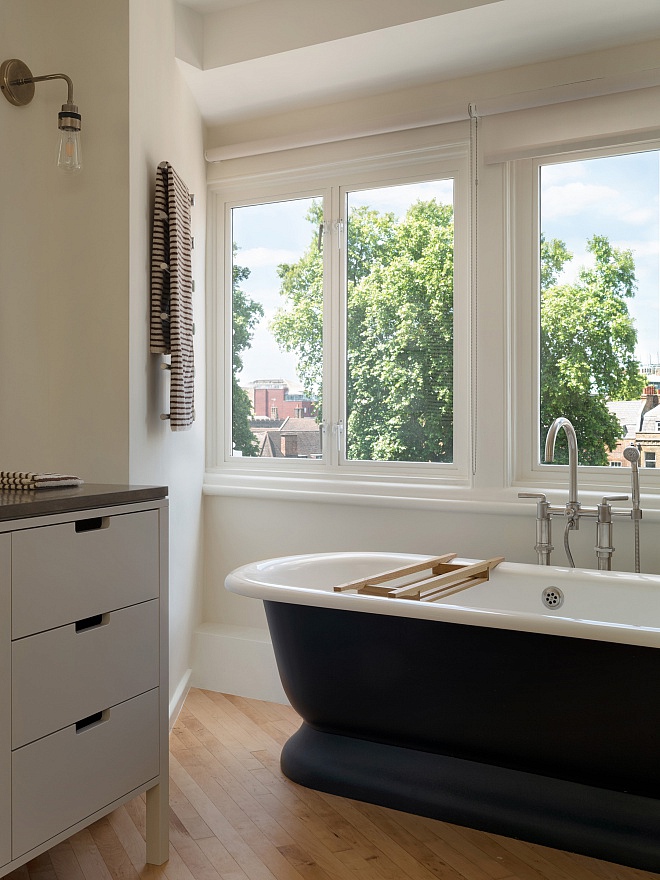LOFT Clerkenwell
Every so often a brief arises before there is a building to consider. This client, who lives between London and New York, was searching for a home which would be filled with light, close to green spaces and within walking distance of central London. On the top floor of a late Victorian warehouse, the studio found a space to perfectly fit the bill. Fourteen hundred square feet of loft was rewired, replumbed and equipped with triple-glazed windows – to keep out the sound of the tube station beneath – while historical traces, such as the diagonal parquet flooring, were carefully retained and restored.
In the process of turning this industrial loft space into a home, the studio sought a sense of unity. The objective was to create an expansive, single living space clearly separated into sections. The former bedroom was converted into a sizeable bathroom, so that in the primary space waking and sleeping are not separated by a wall. Each piece of furniture was designed and made to measure by the studio itself, including the bed, kitchen table, cabinetry and the bookshelves in the library. The layering of five different types of timber, each showing off their natural grain and hue, created a rootedness and depth of feeling. The result is an intimate home that evokes an almost monastic level of care for nature and the past.
